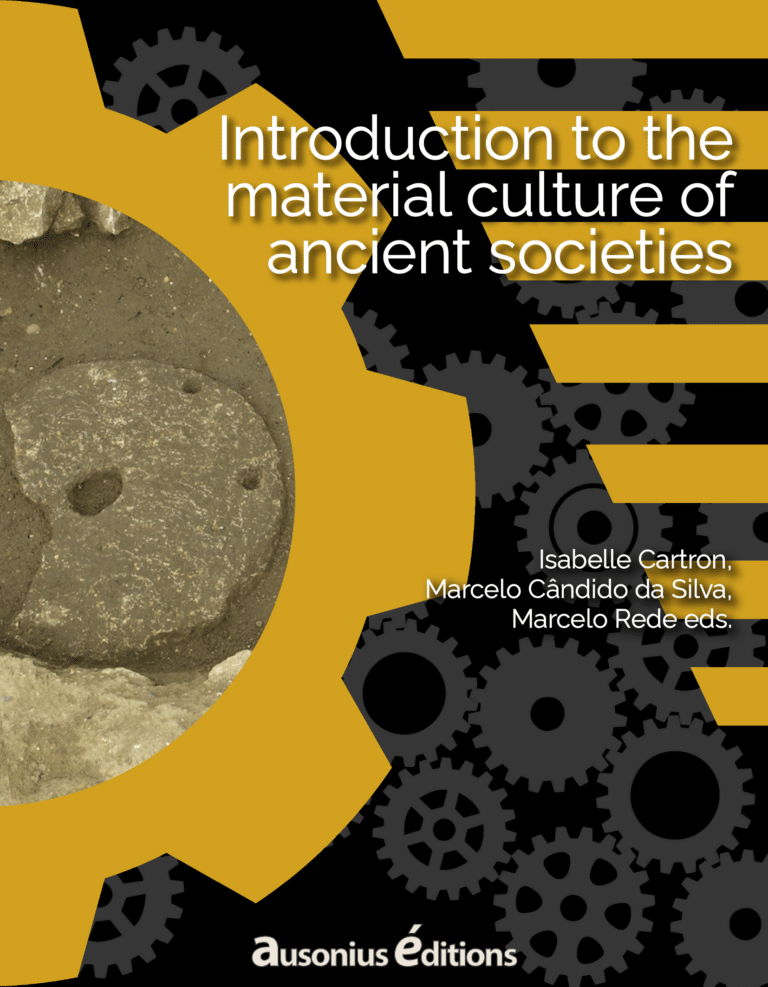The archaeological context
In 2010, a test pit was dug on the eastern edge of the Camp de César oppidum, enabling the excavation and study of a mortar-bonded stone building 14.40 m long and 8 m wide, with a maximum elevation and stratigraphy of around 70 cm. A stone-by-stone survey of this structure was carried out to complete the general topographical plan of this high site. A test pit was then dug, with the basic aim of determining the precise chronological period (Early, Late or Middle Ages) to which this unit belonged, relating it to other occupations in the region, and possibly defining its function. The test pit dug in this structure revealed that it was built during the 1st century AD, and that it was rebuilt in the 2nd century AD and then rebuilt between the 5th-6th centuries.1 This structure is similar to those uncovered on the Pamplona rock at Argelliers in the Hérault department and dated to the 6th century, namely long rectangular buildings 5.50 m wide and 15-16 m long, built using stone and mortar and possibly with a semi-buried ground floor and even an underfloor cellar.2 We can refer here to the occupation system at the Saint-Blaise site in Saint-Mitre-les-Remparts,3 where the ancient oppidum was completely redeveloped at the beginning of the 6th century; this system could also have been put in place at the Camp de César oppidum.
The technical drawing
In order to complete the general topographical plan of the Camp de César oppidum, a “stone by stone” survey of the building was carried out in accordance with traditionally accepted standards for technical drawings applied to programmed and/or preventive archaeology. The drawings were made at a scale of 1:20 on graph paper or A4 tracing paper. In the case of large surface structures, a scale of 1:40 on millimeters paper or A3 tracing paper was preferred. The field minutes are numbered continuously from 1 to N on the same listing and recorded in the graphic documents listing, which must be completed before each recording. Each minute contains a box containing the basic information relating to each drawing, namely: the minute number, the archaeological identifier, the commune, the name of the site, the number of the archaeological feature, the type of drawing, the scale, the date, the length of the axis and the name of the author. On planimetric surveys, the axis and the north arrow must always be indicated. On the cross-sections, the excavations are symbolized by a thicker line; the axis, the orientation of the axis and the thickness of the mechanically stripped topsoil must also be shown. In the field, the axis is marked by markers (nails, stakes, concrete reinforcing bars, etc.) driven into the ground or into the cut.
Topography and vectorization Once the graphic survey had been completed, these axes were topographically surveyed in Lambert 93 coordinates and related to the Nivellement Général de la France (NGF). The topographic survey was carried out using a Leica System 407 tacheometer, which guaranteed centimeter accuracy in all three dimensions (X, Y and Z). Topographical points (altitude measurements) were taken on all of the most significant remains. All the excavated structures were also systematically photographed. Once assembled, the various technical surveys were computerized and vectorized using the Adobe Illustrator software to obtain a general plan of the building, which includes a large amount of data acquired during the excavation and which was subsequently integrated into the overall plan of the Camp de César oppidum.

(CAD C. Respaut and T. Canillos; topographical survey M. Seguin).
References
- Canillos, T., 2014: Les dynamiques de peuplement dans la basse vallée de la Cèze, étude diachronique de l’occupation du sol et études de cas (IIe s. av.-VIe s. de n. è.), thèse d’Archéologie (dir. F. Favory) soutenue à l’Université de Franche-Comté, Besançon, 2 vol.
- Démians d’Archimbaud, G., dir., 1994: L’oppidum de Saint-Blaise du Ve au VIIe s. (Bouches-du-Rhône), Documents d’Archéologie Française 45, Paris.
- Schneider, L., 2004: “Entre Antiquité et haut Moyen Âge : traditions et renouveau de l’habitat de hauteur dans la Gaule du sud-est”, in: Fixot, M., Paul-Albert Février de l’Antiquité au Moyen Âge, Actes du colloque de Fréjus, 7 et 8 avril 2001, 173-200.





